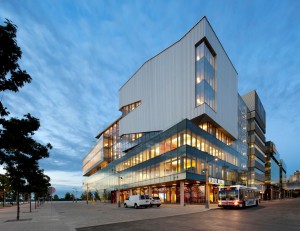
Floating two-storey library at George Brown College Health Sciences building is cantilevered over the south-east corner. City college features attractive green spaces including a green roof and nearby park. Photo credit: Tom Arban. (CNW Group/Kuwabara Payne McKenna Blumberg Architects)
By Karen Nickel
Dialog Reporter
The opening of George Brown College’s Waterfront Campus was commented on in a Nov. 8 PRNewswire story. Kuwabara Payne McKenna Blumberg Architects, one half of the designing team of the Health Science Facility, wrote about how they, along with co-designers Stantec Architecture, designed a GBC’s new Waterfront campus which combines the schools of Health and Wellness, Dental Health, Nursing and Health Services Management into a, “design (which) optimizes access to fresh air, natural light, and public transit”.
Lorie Shekter-Wolfson, Assistant Vice President, Waterfront Development and Dean, Community Services and Health Resources who said, ”The new building lives,(and) breathes HEALTH…” Stantec Architecture also designed 51 Division and the U of T Centre. KPMBA has won 12 Governor General’s Medal and completed projects for the Toronto International Film Festival.

