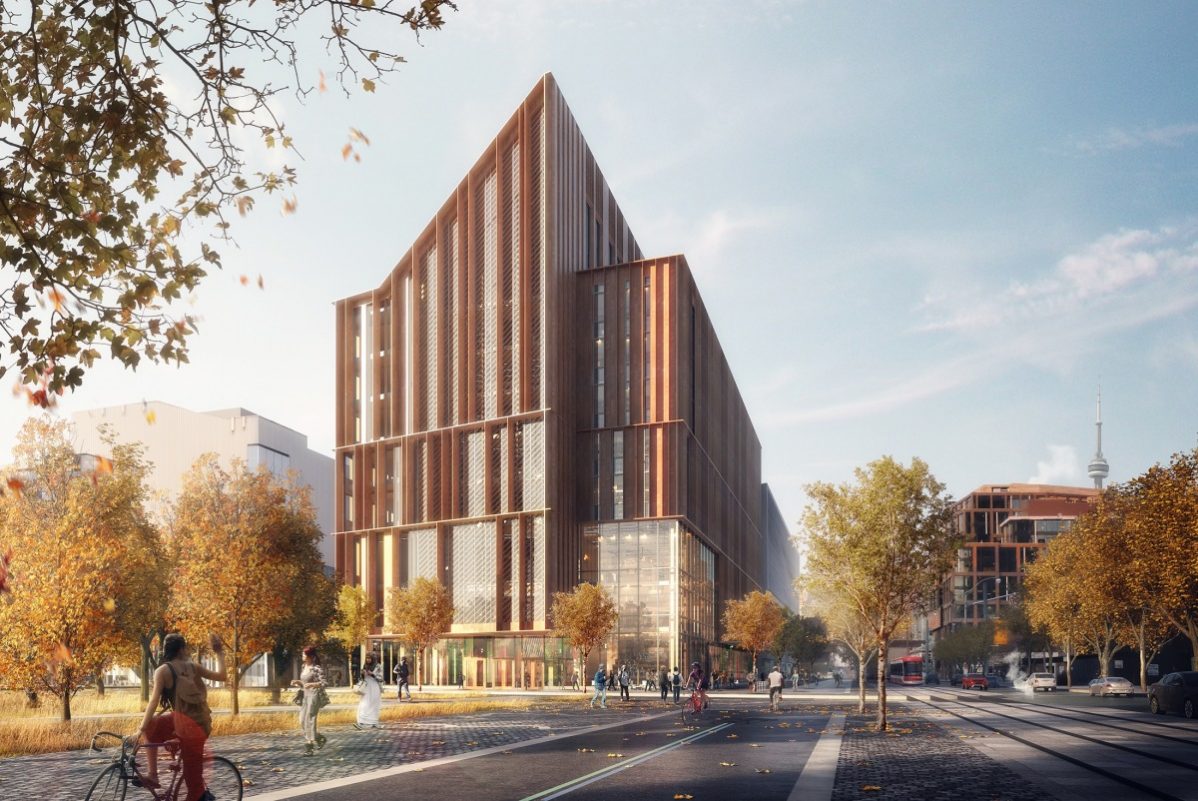Moriyama & Teshima and Acton Ostry Architects win the contest to design The Arbour
Two Canadian architectural firms have won the right to design The Arbour, George Brown College’s (GBC) tall wood building near the Waterfront campus.
The firms, Moriyama & Teshima and Acton Ostry are planning on using Canadian sourced wood for The Arbour, which is slated to be 12 storeys and the first tall wood building in Ontario. The building will be located in the East Bayfront neighbourhood, north of the Daphne Cockwell Centre for Health Sciences (Waterfront campus).
Other than housing the first tall wood research institute in Canada, this low-carbon, net-positive building will also have GBC’s school of computer technology and a new child care facility.
“We’re leading the way from an environmental point of view,” said Anne Sado, GBC’s president. “We want to make a commitment to create a low-carbon, net-zero building that would make a statement around the changes that we have to make to support the environment and sustainability.”
According to Sado, Moriyama & Teshima and Acton Ostry’s design had features that matched the four criteria set out for the building, such as the overall design quality as well as technical and performance targets for energy efficiency.
Sado said that the jury chose Moriyama & Teshima and Acton Ostry’s design in part because of the “breathing rooms,” solar chimney systems used to optimize sustainable natural ventilation, and the planned student spaces in the building.
“They have very welcoming spaces for students in the atrium area so that there are a lot of spaces for collaboration and gathering for students and larger groups as well,” said Sado.
Carol Phillips, partner of Moriyama & Teshima Architects, said that The Arbour project is a new untested territory, which produced some challenges during the designing process.
“We bring a lot of expertise but a lot of that expertise is not directly applicable to this building. We actually have to invent new solutions and test them again—ones that we know can work,” said Phillips. “I think that was the challenge and it was also invigorating and exciting. We learned a lot during this process.”
Phillips also believes that their design could accelerate the Canadian industry of cross-laminated timber, a type of wood panel that combines layers of lumber and adhesives.
“We were working with the idea that this building is not the exception to the rules, but rather a possible prototype that could create the rules,” said Phillips. “And we were working with the system that we knew that could really take the next iterative step in cross-laminated timber production in Canada.”
The Arbour will cost an estimated $130 million, and construction is scheduled to start in 2021.


